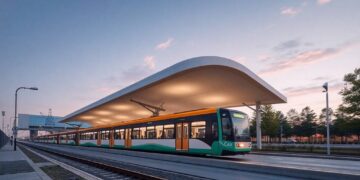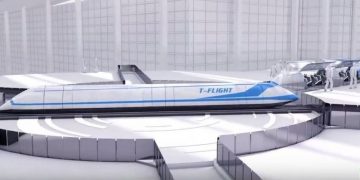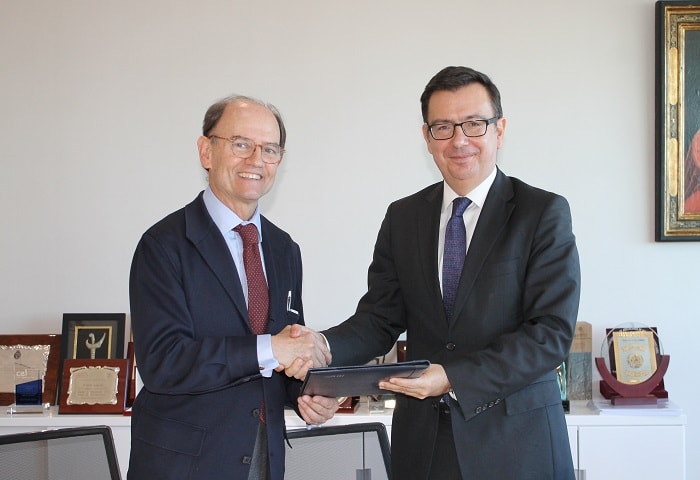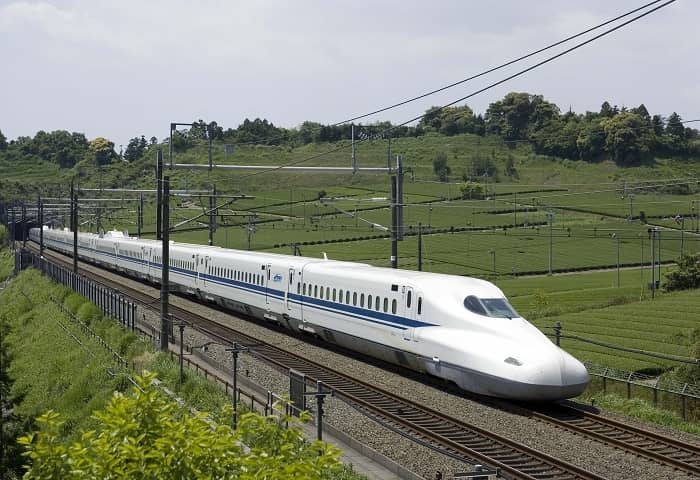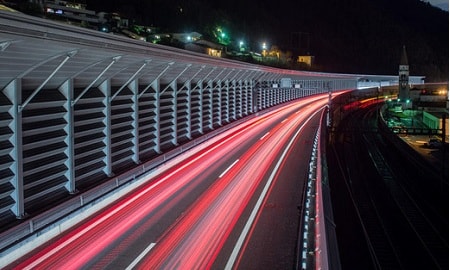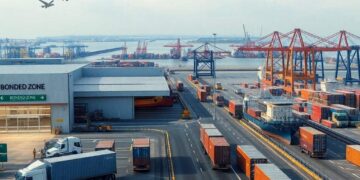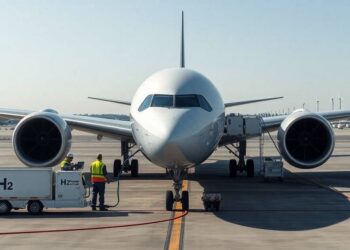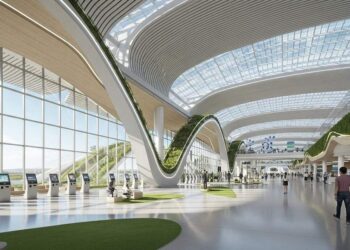A new second passenger terminal, Terminal 2, was inaugurated at the Chhatrapati Shivaji International Airport (CSIA), Mumbai, India in January. The terminal was built as a part of the airport’s $2bn modernisation programme that was initiated in 2007.
The new terminal-2, constructed with an estimated investment of $894.3m, has an annual passenger handling capacity of 40 million. International flight operations at the terminal are expected to begin in the first quarter of 2014, while domestic operations are scheduled to begin by 2015.
The CSIA, or Mumbai International Airport, is owned and operated by Mumbai International Airport Private Limited (MIAL), a joint venture between GVK led consortium (74%) and Airports Authority of India (26%). The airport handled 30.75 million passengers and 0.6 million tonnes of cargo in 2012.
CSIA’s new terminal
The old Terminal-2, which opened in January 1981, was redesigned and rebuilt between 2007 and 2013 in order to manage the increasing passenger traffic and provide world class facilities at the airport. The reconstruction was carried out in three phases starting from 2008.
Building Mumbai International Airport’s new Terminal-2
The new Terminal-2 combines both international and domestic passenger services under one roof. It is a cross-shaped building facilitating efficient terminal operations and quick passenger movement. It was built on a 105ha site and comprises of a 45m tall four-story building with 4.4 million square feet. The new terminal can accommodate 9,900 passengers during peak hours.
The first floor of the terminal building will be used for ground transportation. The second floor will be used for arrivals, whereas the third floor will provide space for retail as well as domestic security. The fourth floor will be used for common international and domestic check-ins as well as for international security and retail.
Design highlights of the CSIA terminal
The new terminal is covered with a 50ft tall cable-stayed glass wall which is the longest of its kind in the world. The terminal’s huge roof, spanning 11 acre (4.45ha), is supported by 30 mushroom-shaped multi-story mega-columns. It stands out as one of the world’s biggest roof structure without an expansion joint.
The transparent facade of the terminal building uses high-performance glazing system to allow natural light into the interiors while also ensuring optimal thermal performance and glare mitigation.
The terminal design received American Architecture Award from the Chicago Athenaeum in 2012. It also received gold certification in Leadership in Energy and Environmental Design (LEED) from the US Green Building Council.
New facilities at the terminal
The new terminal features 208 check-in counters, 23 domestic and 30 international security pedestals, 52 boarding bridges, and 60 immigration counters. It has 161 elevators, 47 escalators, 41 travellators, and 10 baggage carrousels. It also features an 11.6m-long escalator, which is the tallest in India. The automated baggage handling system at the terminal can process 9600 bags per hour.
The terminal offers seating space for 10,900 passengers and visitors. It also houses lounges, a day hotel, and a transit hotel. The retail space offered by the new terminal is about 700,000 square feet. The multi-level car park at the terminal can accommodate up to 5,200 cars during peak hours.
Contractors on the Terminal 2 project
Larsen & Toubro (L&T) was awarded the engineering, procurement and construction (EPC) contract for the new terminal project in November 2007.
The terminal design was provided by Skidmore, Owings and Merrill (SOM). CH2M HILL provided programme management and consulting services. Pteris Global provided the baggage handling systems under a $53m contract awarded in April 2010.
SITA signed a deal with MIAL in February 2013 to provide advanced passenger handling technology at the new terminal. Wipro was awarded a 10 year contract in the same month to provide IT management services for the new terminal.


